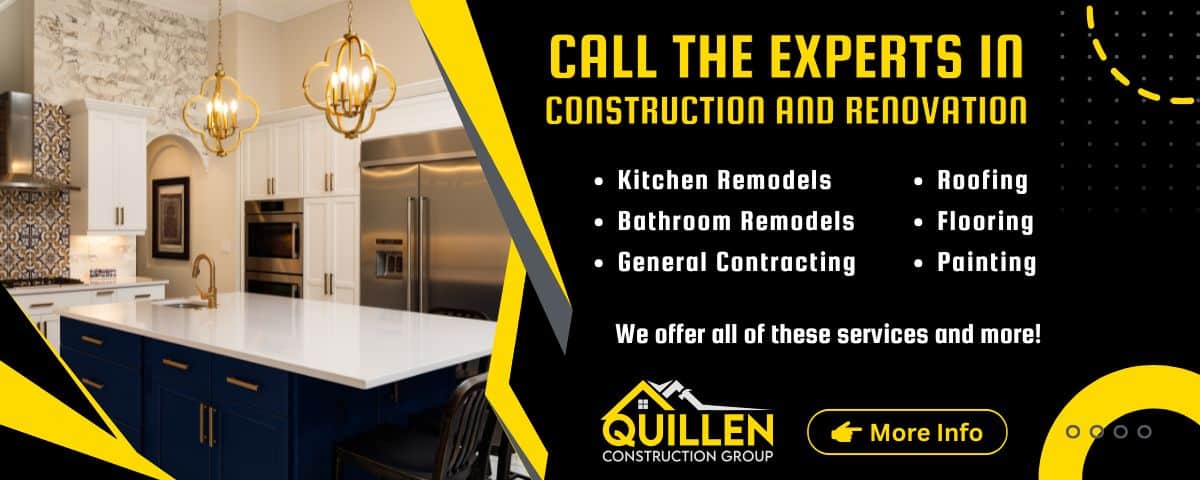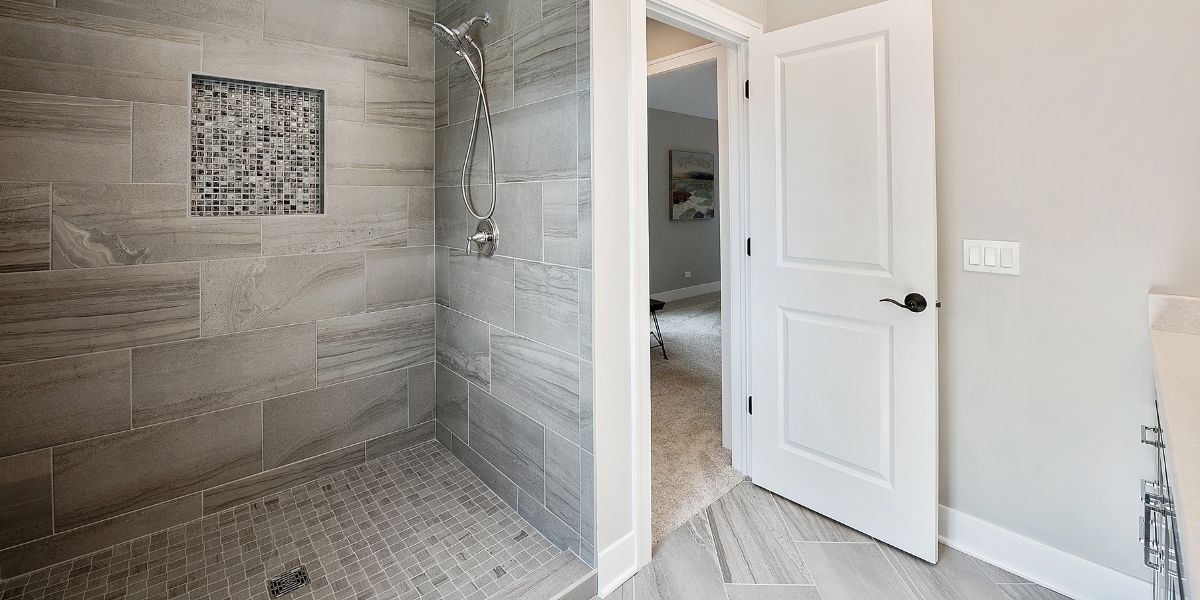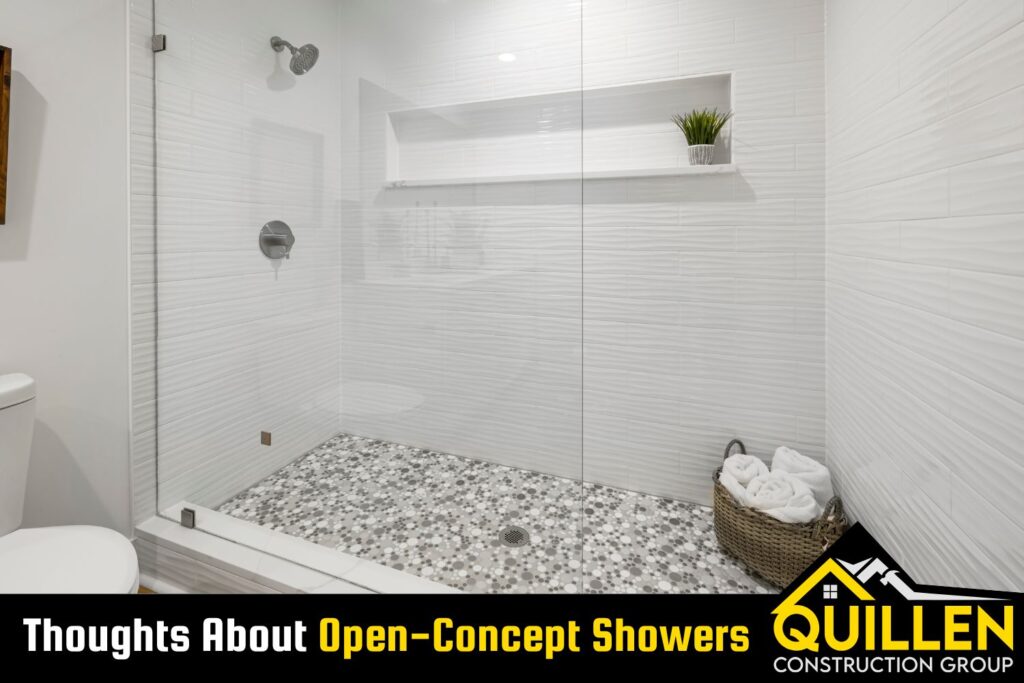Open-concept showers—also known as doorless or walk-in showers—have become a standout feature in many modern bathroom remodels. With their sleek lines and spa-inspired feel, they offer a stylish alternative to traditional enclosed shower designs. But as with any remodeling choice, it’s important to weigh the benefits and drawbacks before making a decision.
In this blog, we’ll break down what an open-concept shower is, explore its pros and cons, and cover key design considerations to help you decide if it’s the right fit for your bathroom renovation. So whether you plan to hire a bathroom contractor or take on the project yourself, keep reading to decide if an open-concept shower is right for you.
What Is an Open-Concept Shower?
An open-concept shower is a showering area that eliminates the need for a full enclosure or door. Typically, these showers are separated from the rest of the bathroom by a single glass panel, a partial wall, or sometimes nothing at all. They’re often built with a walk-in design that allows seamless entry without the need to step over a threshold.
Open-concept showers come in various styles, from ultra-minimalist spaces with clean lines to more decorative designs that incorporate natural stone or patterned tile. What sets them apart is their focus on openness and accessibility, creating a sense of flow and spaciousness within the bathroom.
Pros of Open-Concept Showers
1. Sleek, Modern Aesthetic
One of the biggest draws of an open-concept shower is its clean, streamlined appearance. Without bulky frames or doors interrupting the view, these showers create a spa-like atmosphere that’s perfect for homeowners seeking a contemporary bathroom design.
2. Enhanced Sense of Space
Open-concept showers can make small bathrooms feel larger and airier. By reducing visual barriers, they allow natural light to flow more freely, which helps the entire room appear more spacious and inviting.
3. Accessibility
For homeowners planning to age in place or who have mobility challenges, open-concept showers are a practical choice. The walk-in design typically features no threshold or curb, making it easy to enter and exit safely—especially when paired with grab bars and slip-resistant flooring.

4. Ease of Cleaning
With fewer nooks, crannies, and door tracks to worry about, open-concept showers can be easier to keep clean. There’s no need to deal with soap scum on doors or grime in hardware, which can simplify your regular bathroom maintenance routine.
5. Better Air Circulation
An open design allows for improved airflow throughout the bathroom, which helps reduce humidity buildup and can lower the risk of mold or mildew forming in damp corners.
Cons of Open-Concept Showers
1. Water Splash & Containment Issues
One of the most common complaints about open-concept showers is water splashing outside the designated shower area. Keeping water in the shower, where it belongs, is the main reason that some homeowners will never embrace the idea of a wet room bathroom. Without a full enclosure, it’s easier for water to escape, which can lead to puddles on the bathroom floor and the need for extra vigilance with towels or mats. Of course, a smart design and layout can usually avoid this problem.
2. Privacy Concerns
While the open design offers a beautiful, airy look, it also means less privacy. For households where bathrooms are shared, the lack of barriers may not be ideal—especially if multiple people are using the space at once.
3. Temperature Control
Because there are no doors to trap steam and heat, open-concept showers can sometimes feel chilly, particularly in colder climates or during winter months. This might require homeowners to make adjustments, such as installing heat lamps or underfloor heating to maintain comfort.
4. Potential for Increased Maintenance
Even though these showers are easier to clean in some respects, the wider area exposed to water may require more frequent maintenance of the bathroom floor. Regular sealing of tiles and grout is essential to prevent water damage and maintain the integrity of the space over time.

Design Considerations
Proper Floor Slope and Drainage
A successful open-concept shower starts with the right foundation. Ensuring the shower floor is properly sloped toward the drain is critical to prevent water pooling or spilling into other areas of the bathroom. Linear drains are a popular choice for their efficiency and sleek appearance.
Strategic Placement
Where you position the shower within the bathroom can make a big difference. Ideally, the shower should be located in a corner or along a wall to help contain splashes naturally. Consider incorporating a partial glass panel or half-wall to block spray while keeping the open feel intact.
Material Choices
Because more of your bathroom will be exposed to water, it’s essential to use waterproof and durable materials throughout the space. Slip-resistant tile, waterproof wall coverings, and high-quality grout and sealant will help maintain both safety and longevity.
Adding Subtle Barriers
For homeowners who want the open-concept look but with a bit more control, incorporating elements like a frameless glass screen or a low curb can help strike a balance between openness and functionality, offering some protection from water splashes without closing off the space.
Is an Open-Concept Shower Right for You?
Before committing to an open-concept shower, it’s important to weigh your personal preferences, lifestyle, and the specifics of your bathroom space. Ask yourself:
- Do you value privacy, or are you comfortable with a more exposed layout?
- How large is your bathroom, and can it accommodate the necessary drainage and splash zones?
- Are you prepared for potential temperature and water containment challenges?
- Will the design complement the overall style of your home—and how might it impact resale value?
Consulting with a professional contractor can help you evaluate these questions and ensure your remodel meets both aesthetic and functional goals.
Conclusion
Open-concept showers offer a stunning, modern look and can add both luxury and accessibility to your bathroom. However, they also come with practical considerations, from water control to privacy and maintenance. By carefully planning your design and weighing the pros and cons, you can decide if this trending feature is the right fit for your home.
Thinking about remodeling your bathroom? Contact Quillen Construction Group to explore your options and bring your vision to life with expert craftsmanship and thoughtful design.
